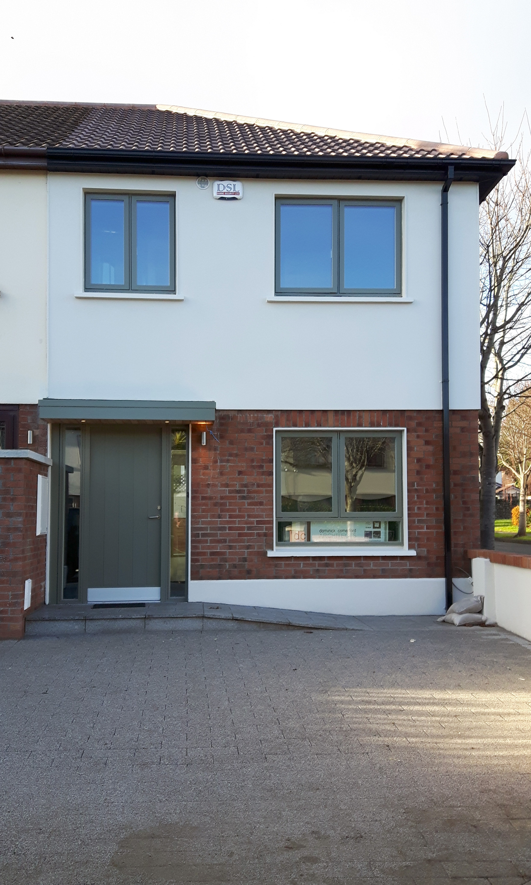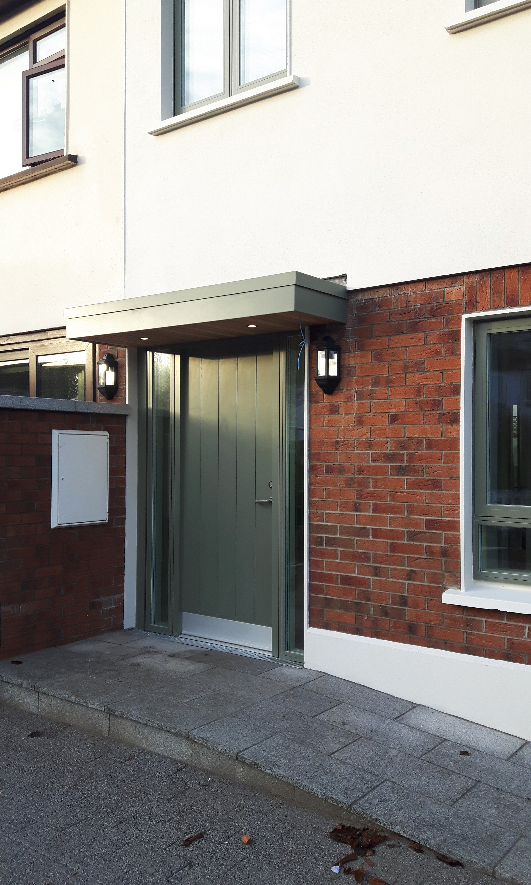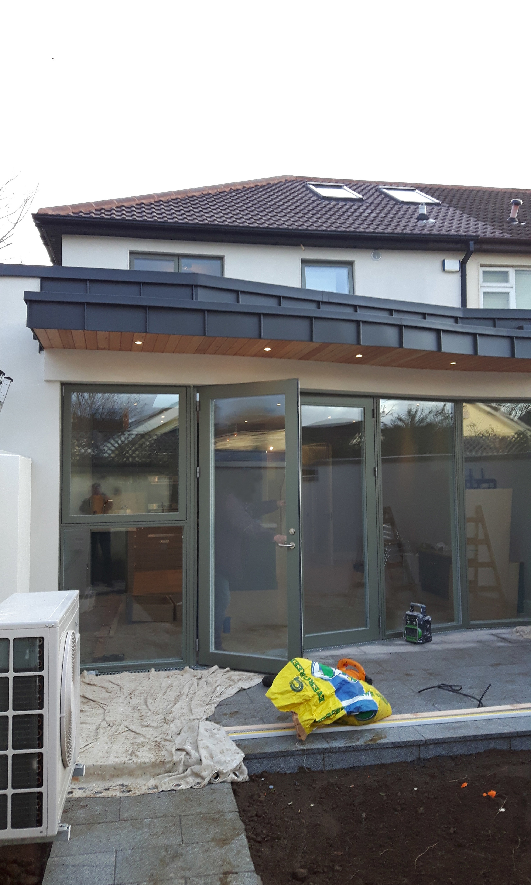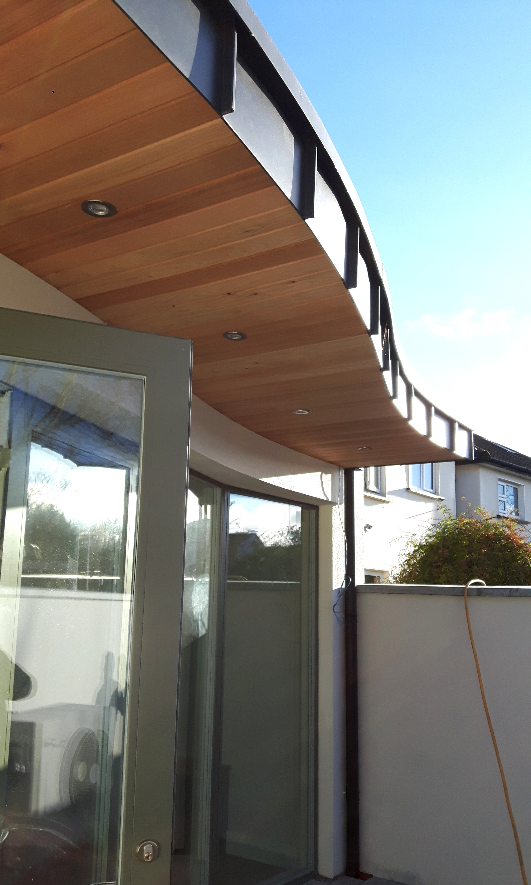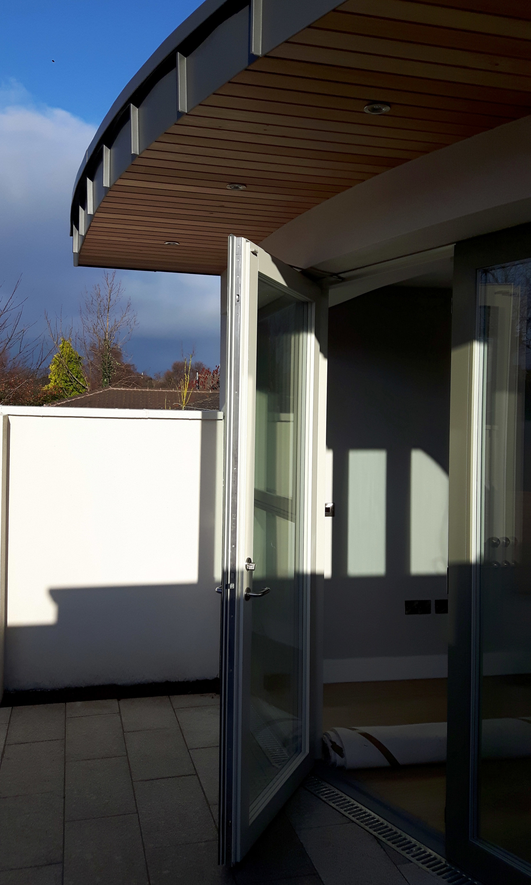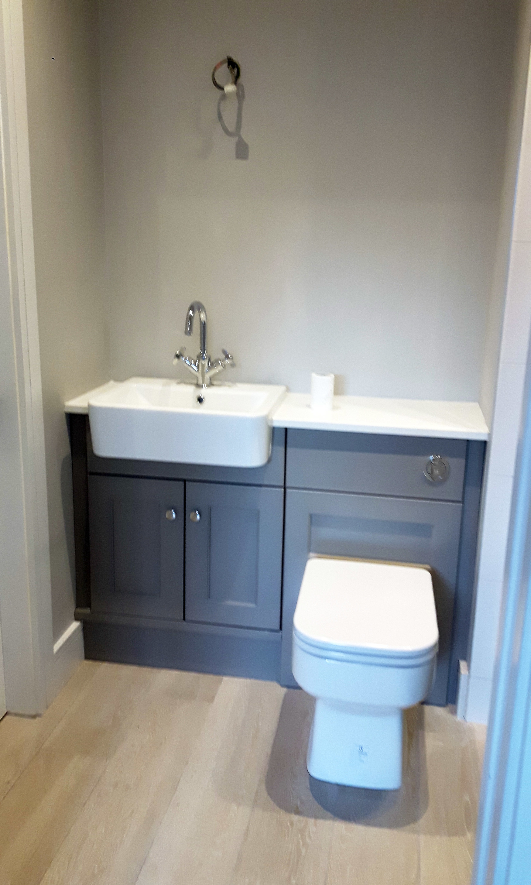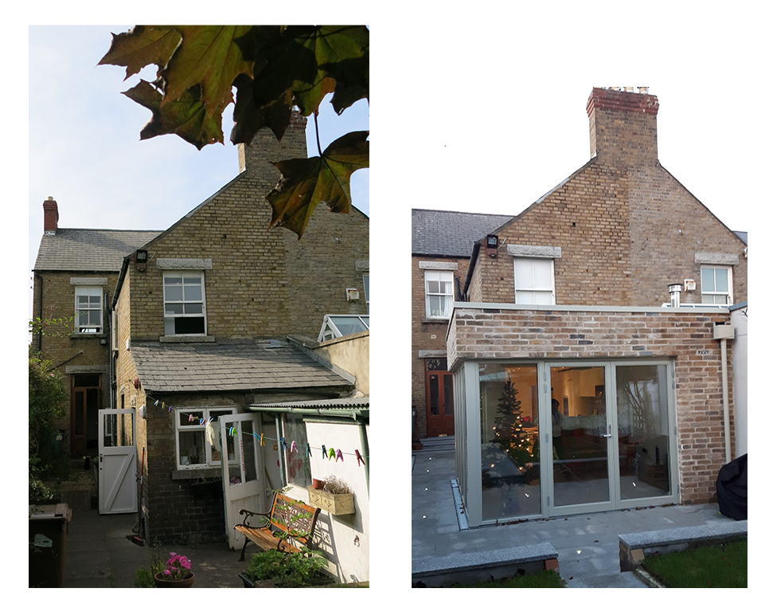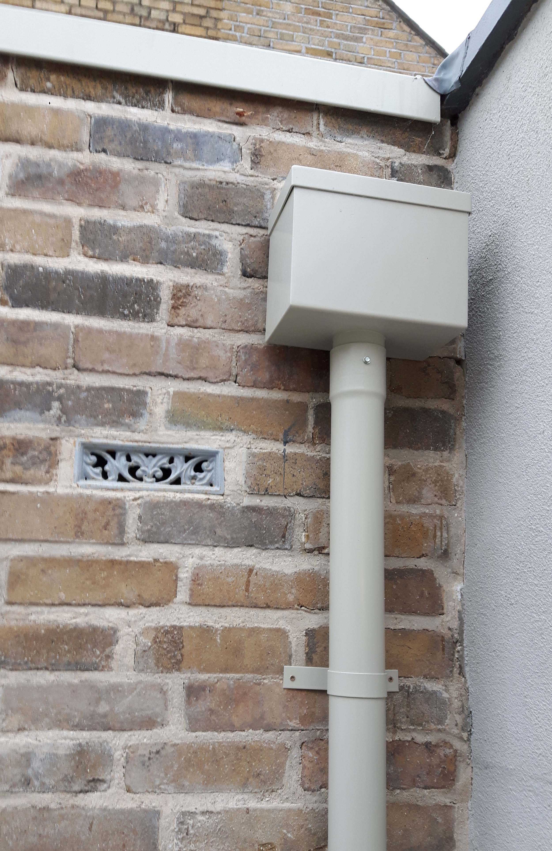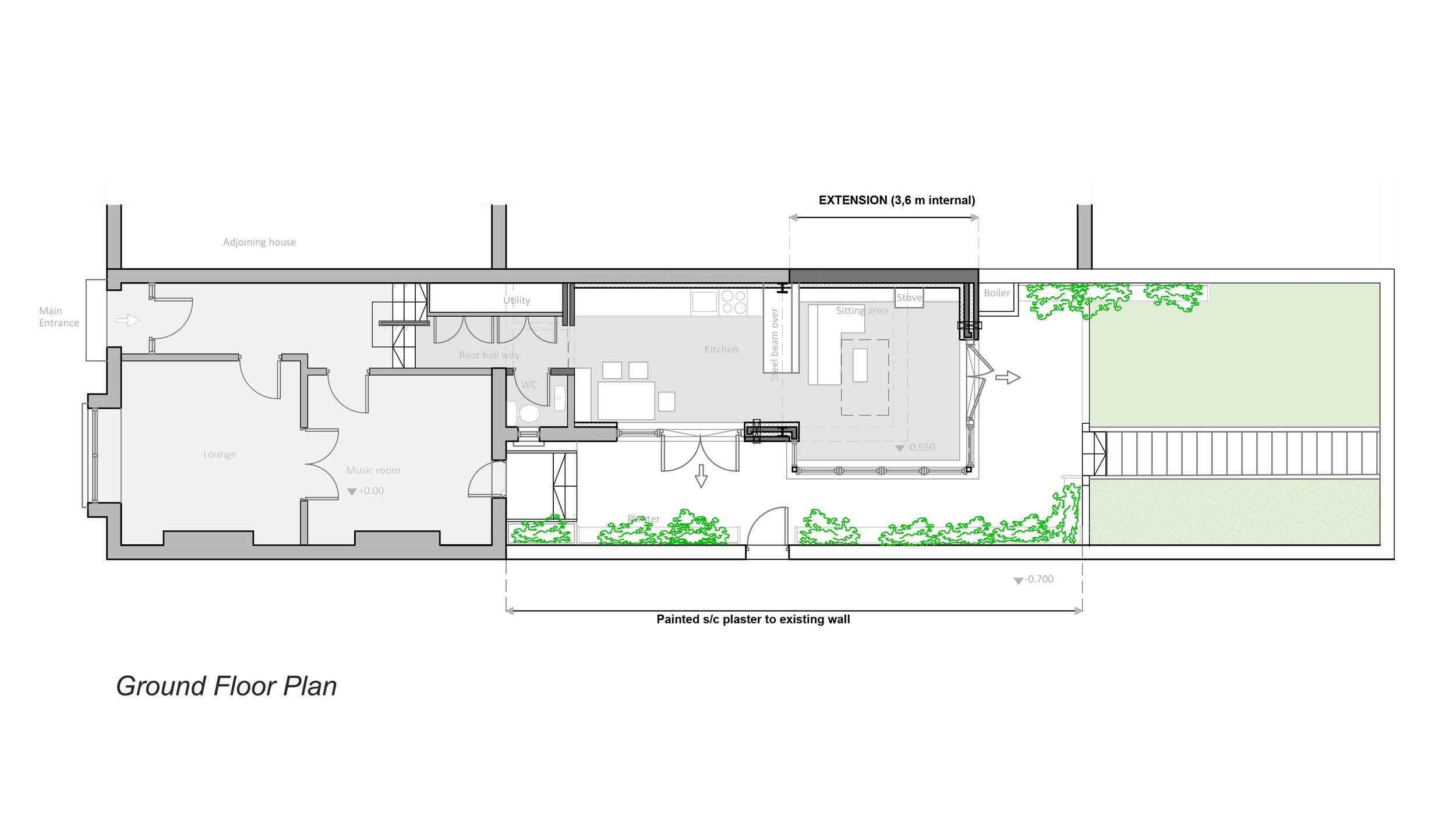Works approaching completed for this new semi-detached two-storey dwelling at Killiney. The proposed form of construction was taken as masonry cavity wall. The floor comprises a ground supported concrete floor slab with a cut timber roof structure.
Kitchen extension and landscaping at Sion Hill Avenue
Before and after pictures of this Ground Floor extension at Sion Hill Avenue (Harolds Cross).
Reusing the bricks from the existing extension to match existing was an essential move for the final look in this project.

