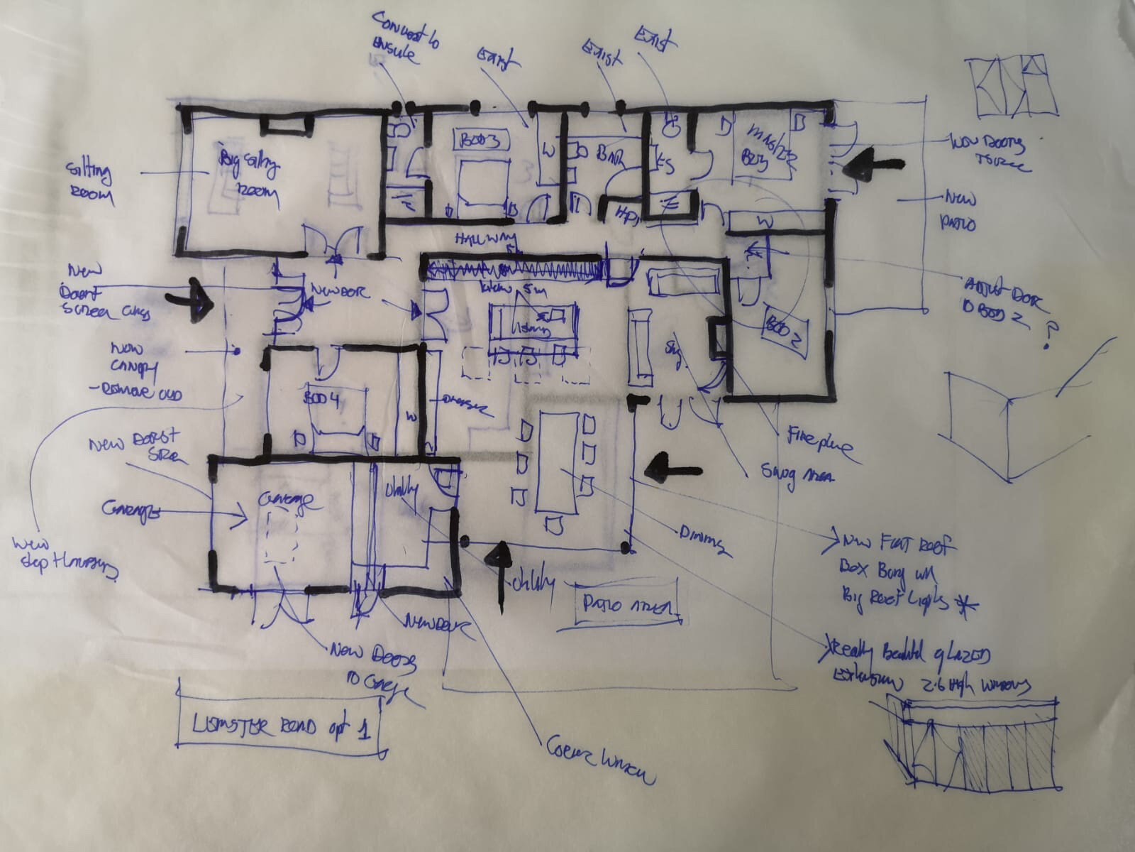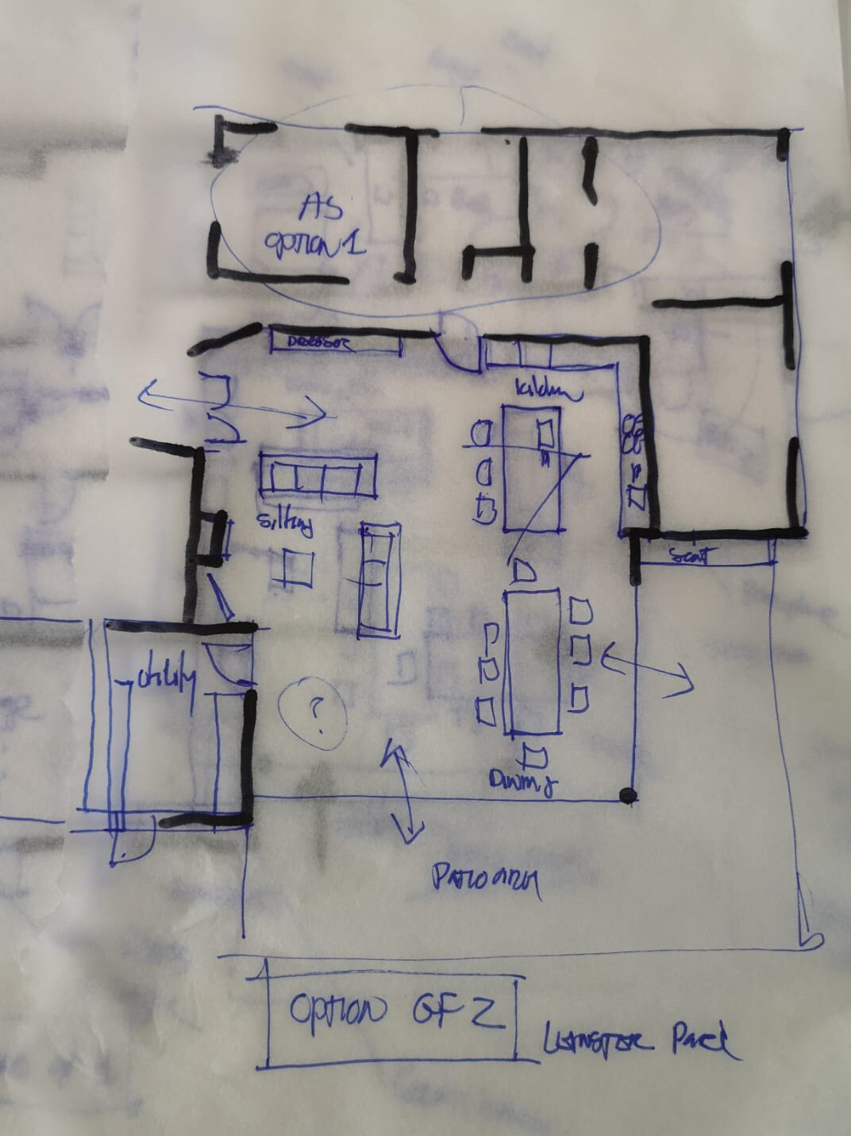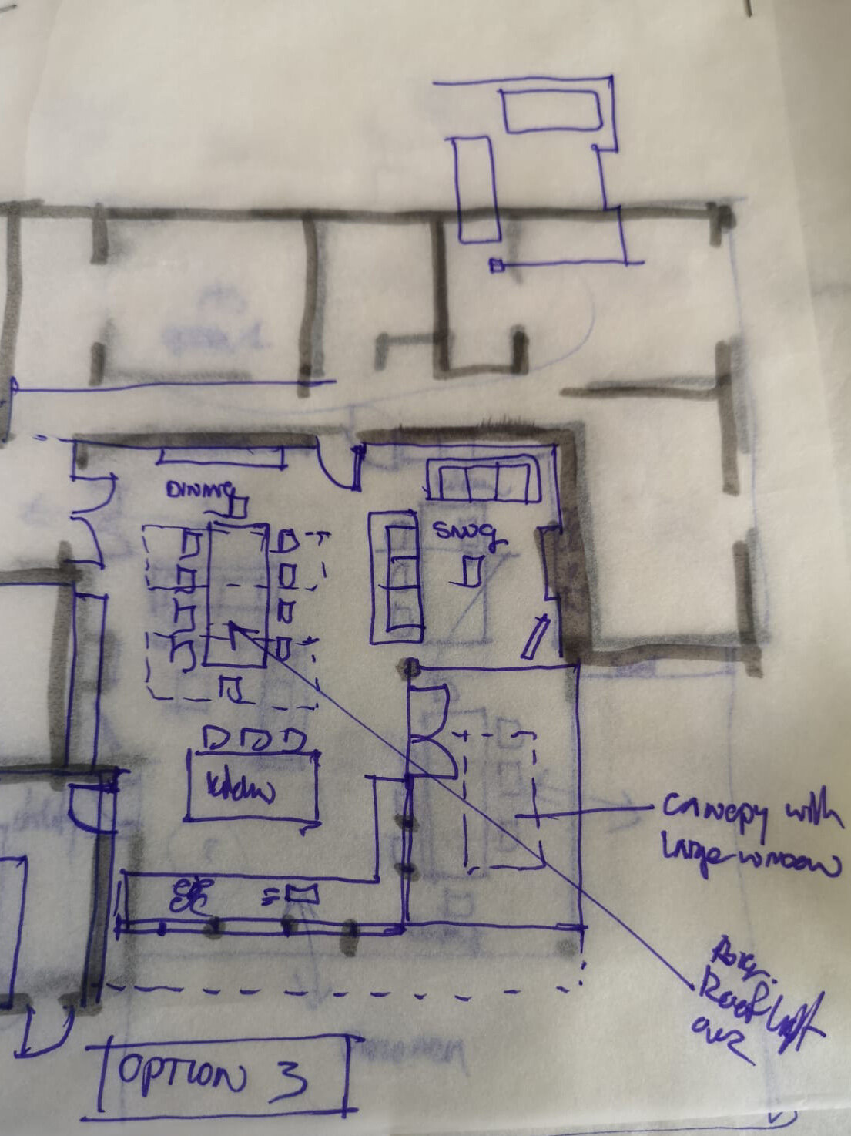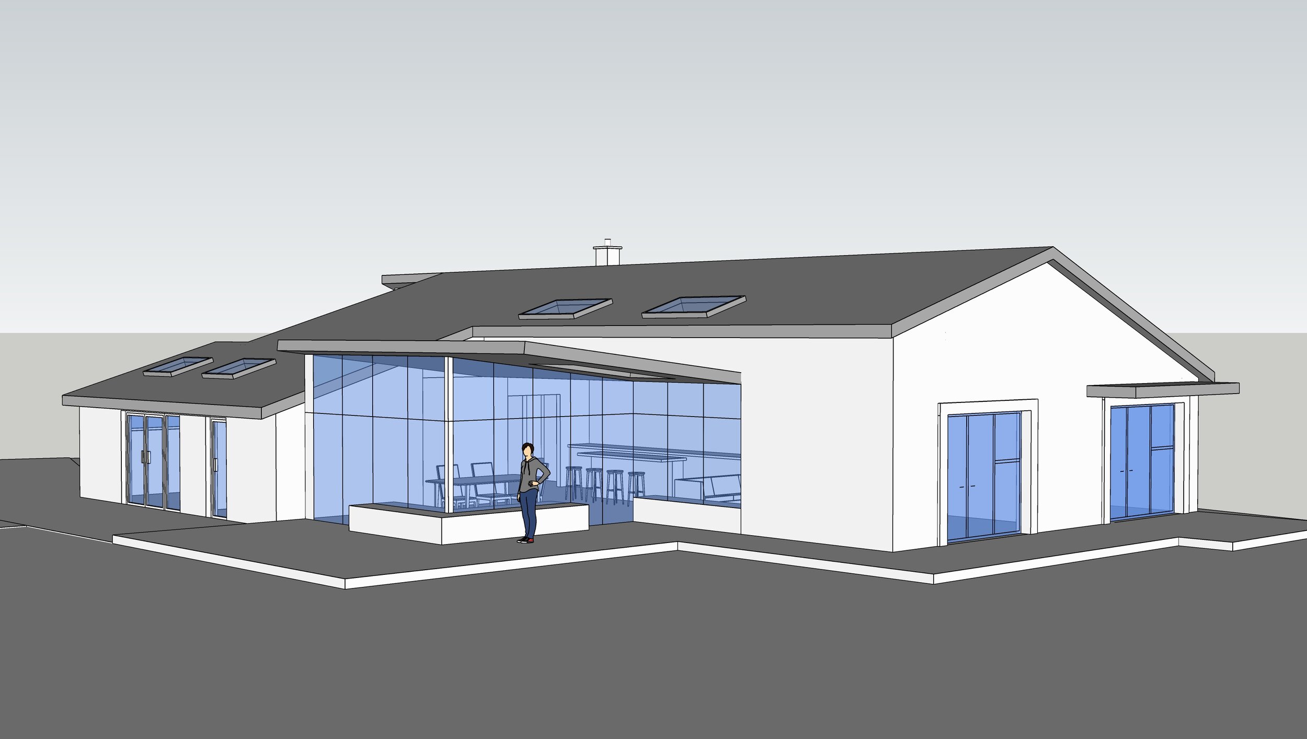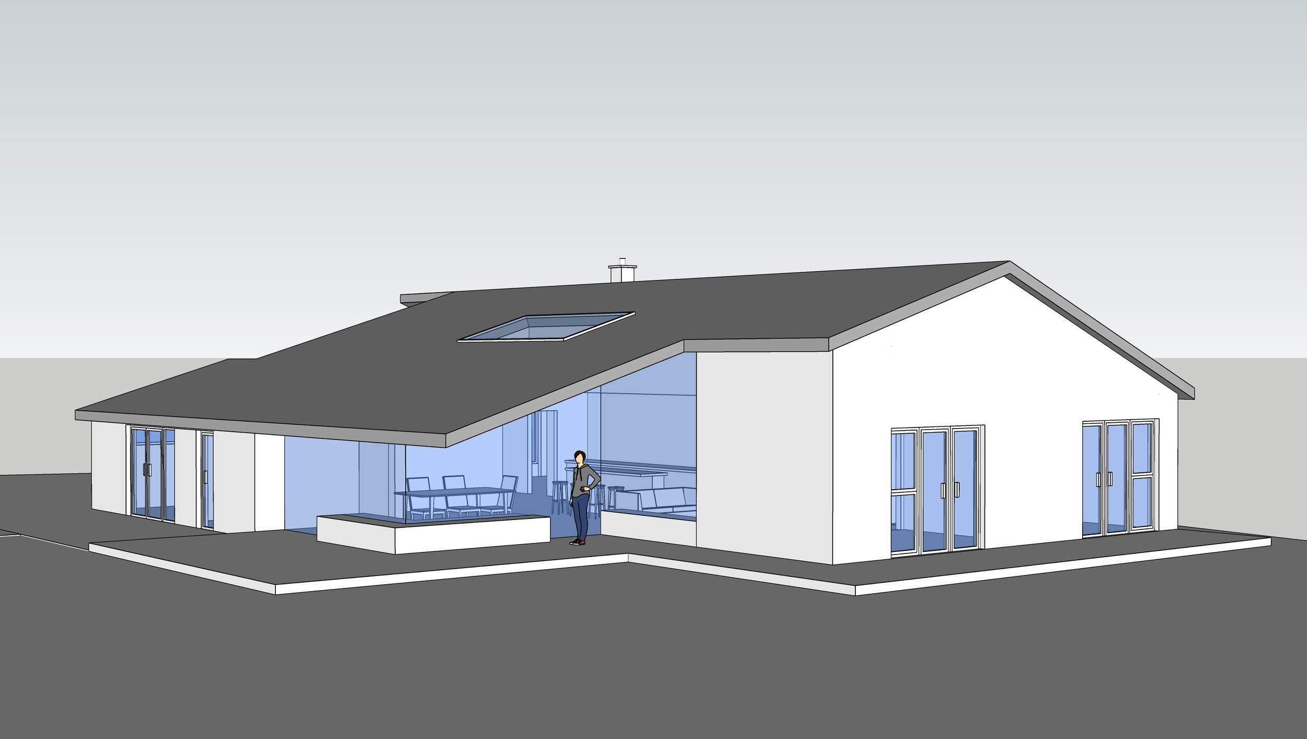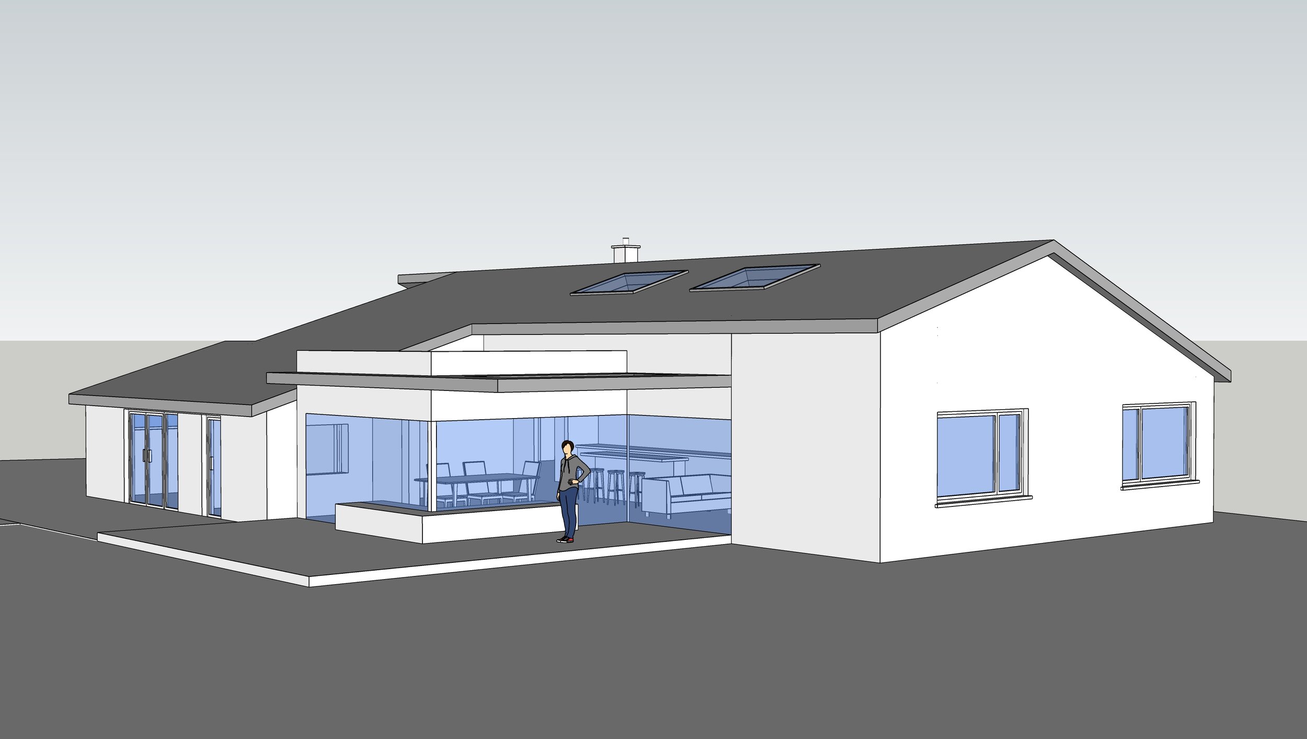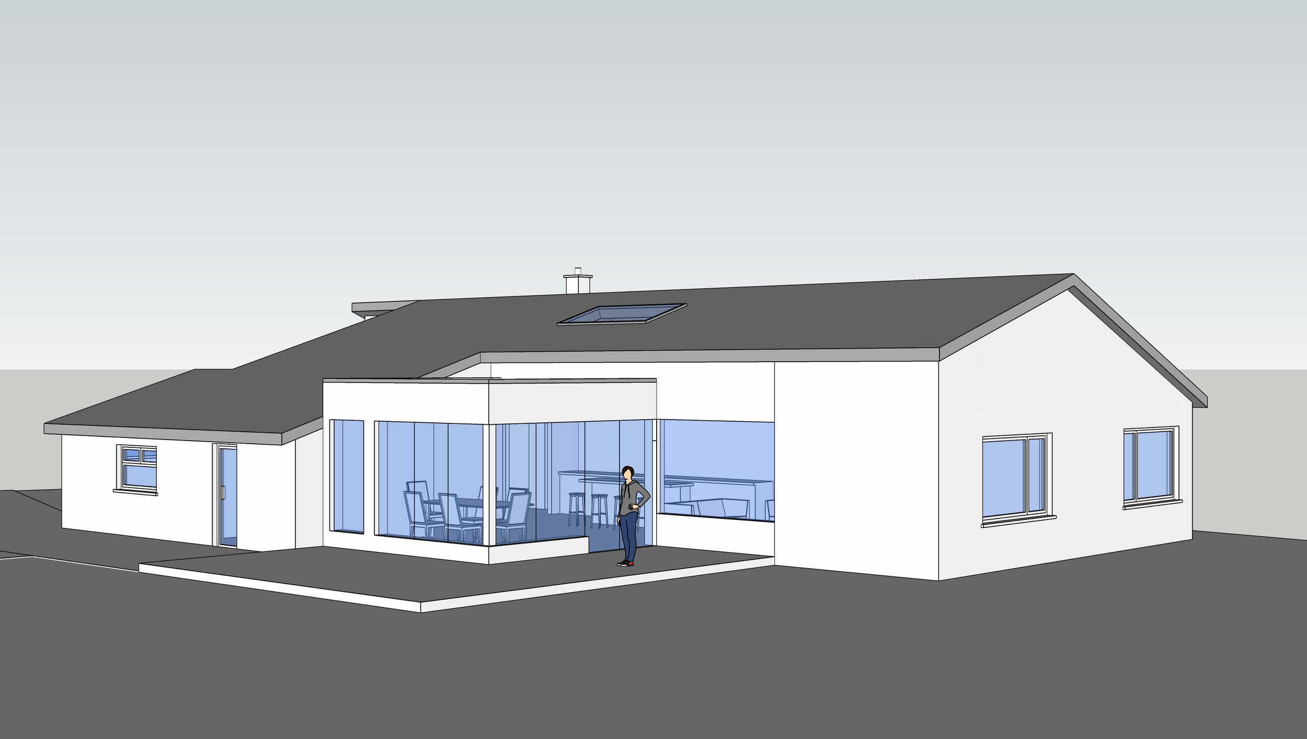The brief was for a new open plan living area to accommodate a kitchen, dining and living area. The new open plan space extends out and opens up to to the large south west facing garden. We looked at a number of layout options for the new open plan space. From there we tested out what volume the extension might take and how it would work with the form of the large pitched roof that covers the existing dwelling.
