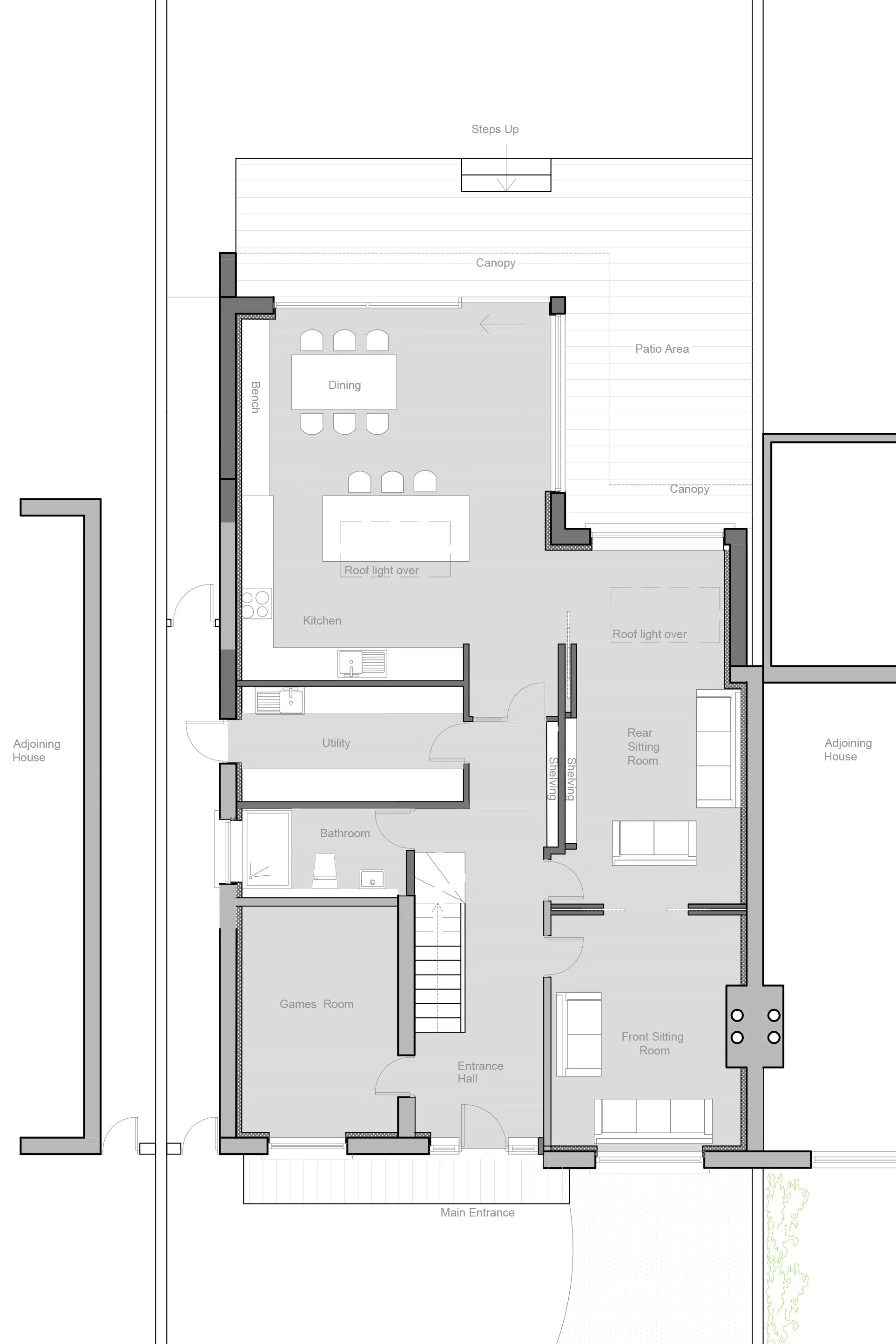Thornhill Road
An internal reorganisation of the exisiting plan at ground floor incorporates a new bathroom and utility into the centre of the plan.
This allows the space to the rear to be maximised for living with a kitchen and dining area with openings to the south and rear.
A canopy wraps around the rear extensions providing solar shading from the south sun during the middle of the day preventing overheating, while also working as a shelter from rain.
Sliding doors from the front living room to the rear allow the space to be opened up from front to rear or closed to make two seperate rooms as required.
GF Plan
Collaborators
Location: Thornhill Road, Co. Dublin
Photography: Andrew Campion
















