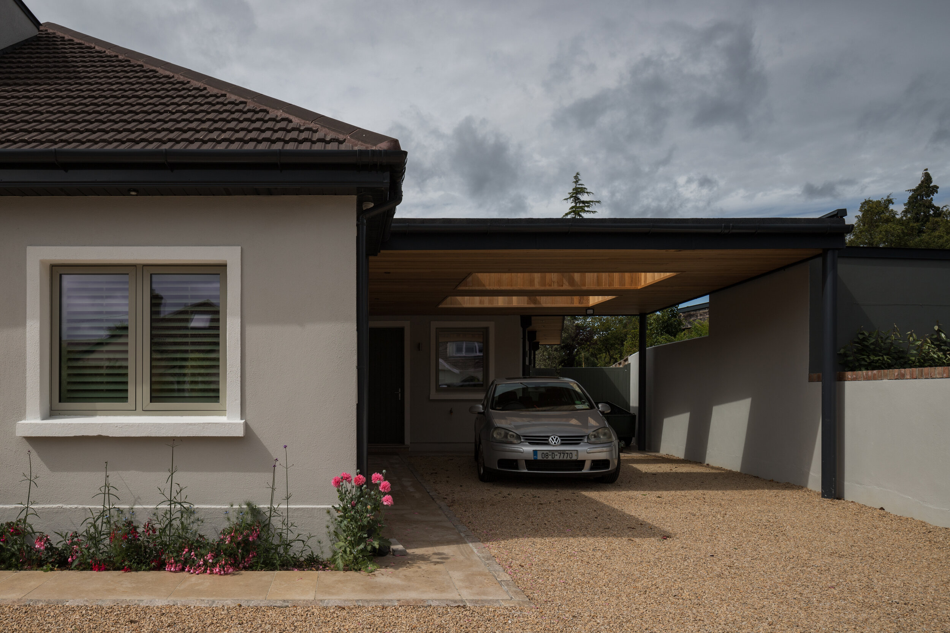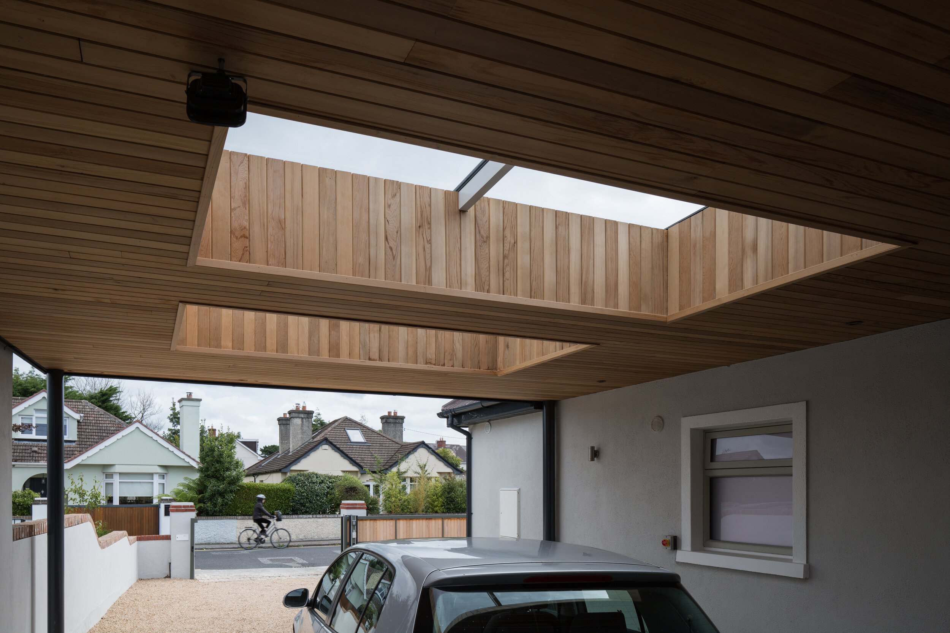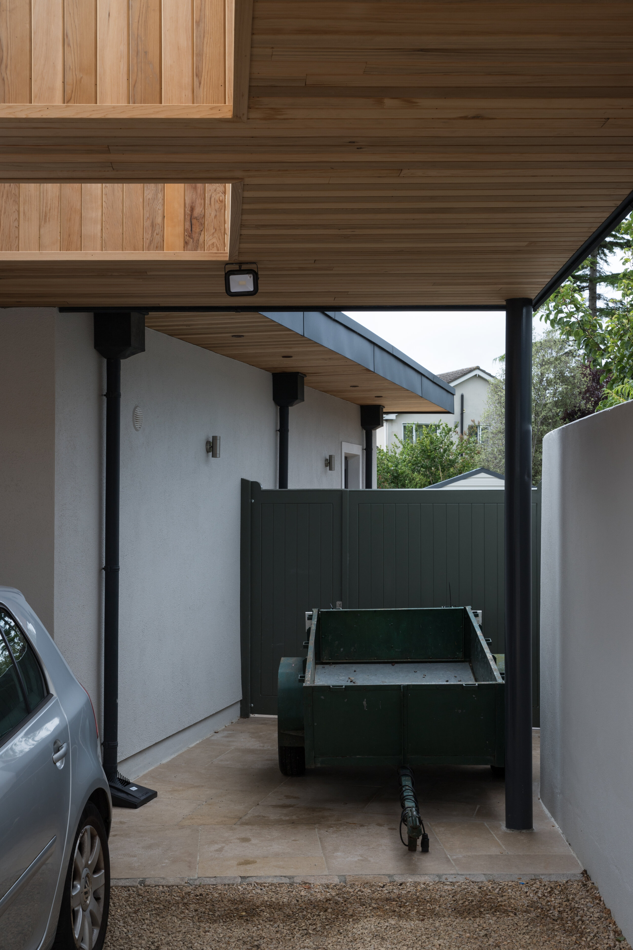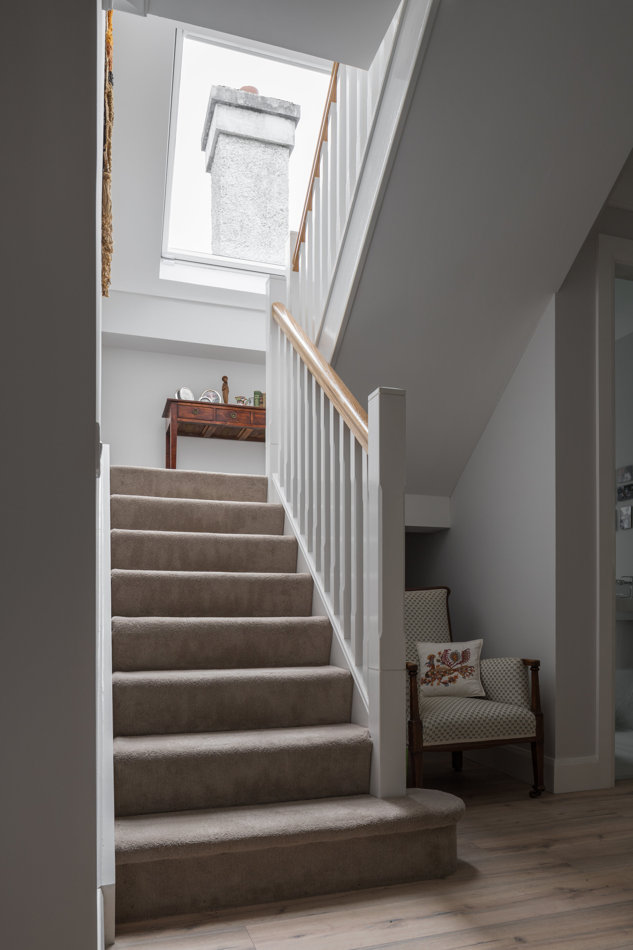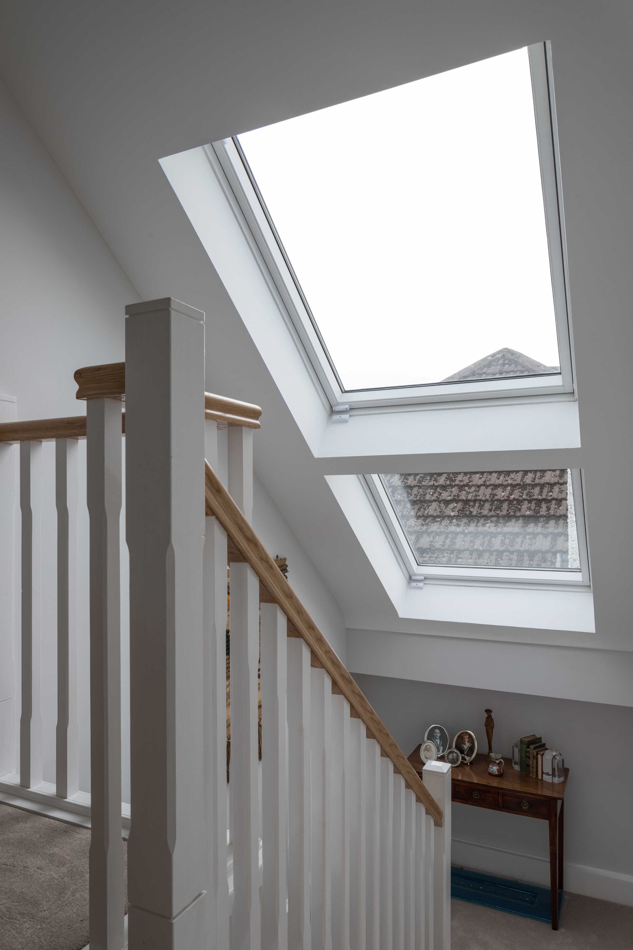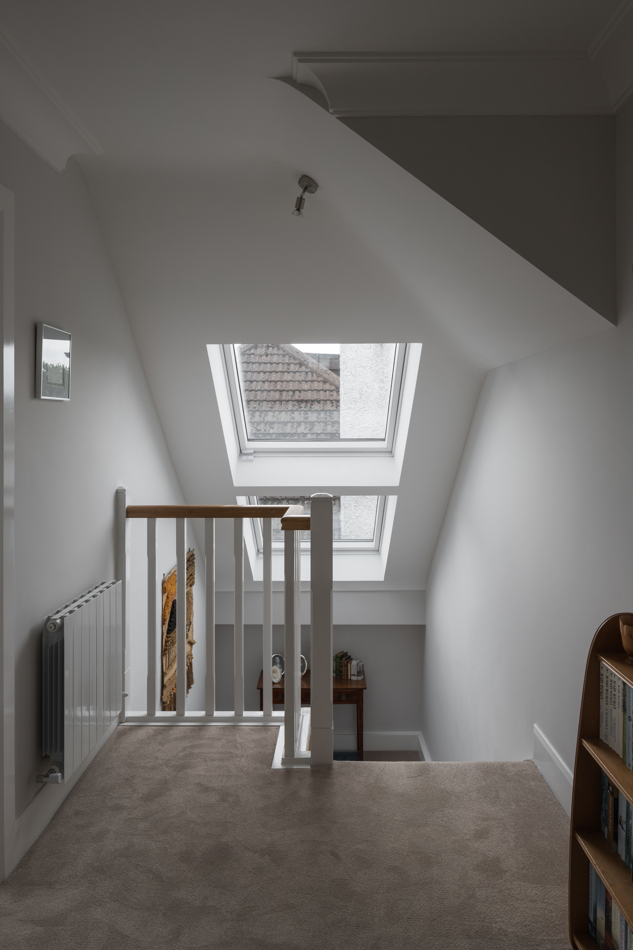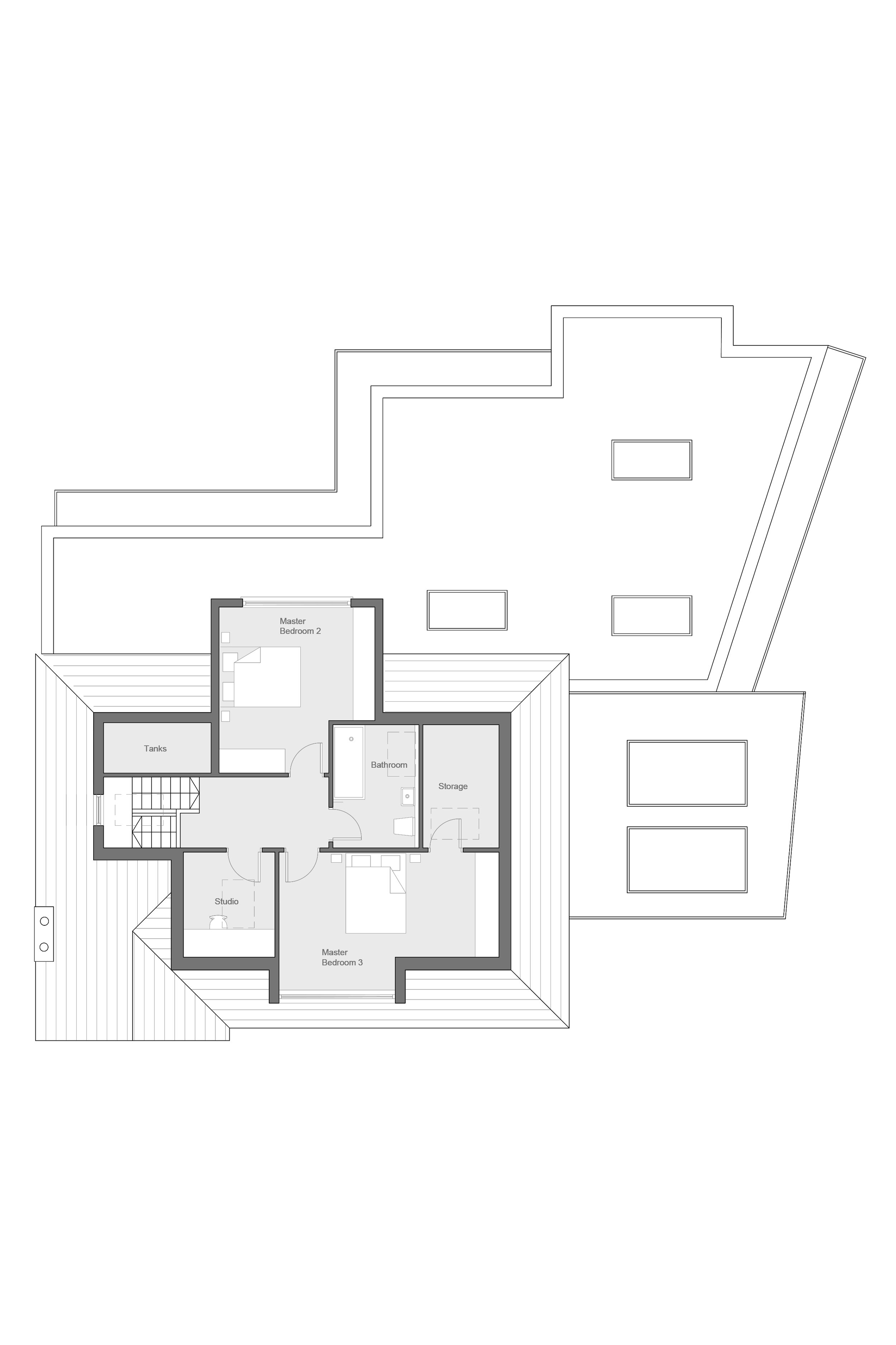Churchtown
A transformation of a detached bungalow for open plan living
A detached bungalow is reordered to accommodate a new open plan space to the rear that maximises views to the south facing garden. In the original layout there was a lack of connection between the social spaces of the home while the large garden to the rear felt disconnected. As the clients saw their new garden as a key part of their new home it was vital this disconnection was addressed. The layout was therefore reordered so the new open plan living space and office enjoy views of the south facing garden while the living space opens onto the new patio. A new carport provides shelter, while this canopy extends to wrap around the building. Upstairs a large former attic space is transformed to accommodate a new bedroom and master bedroom with ensuite. Access is provided through a new bright stairwell with large roof lights. At the rear the canopy wraps around the patio area providing further shelter.
GF Plan
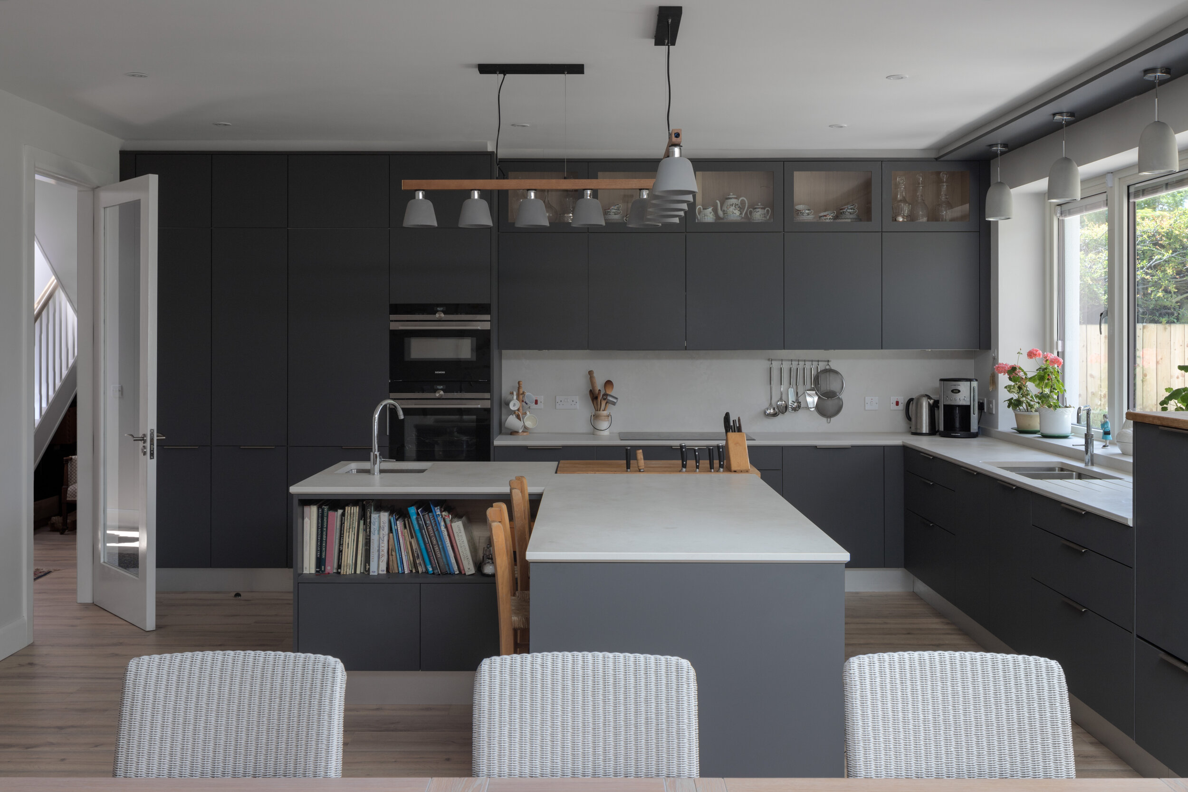

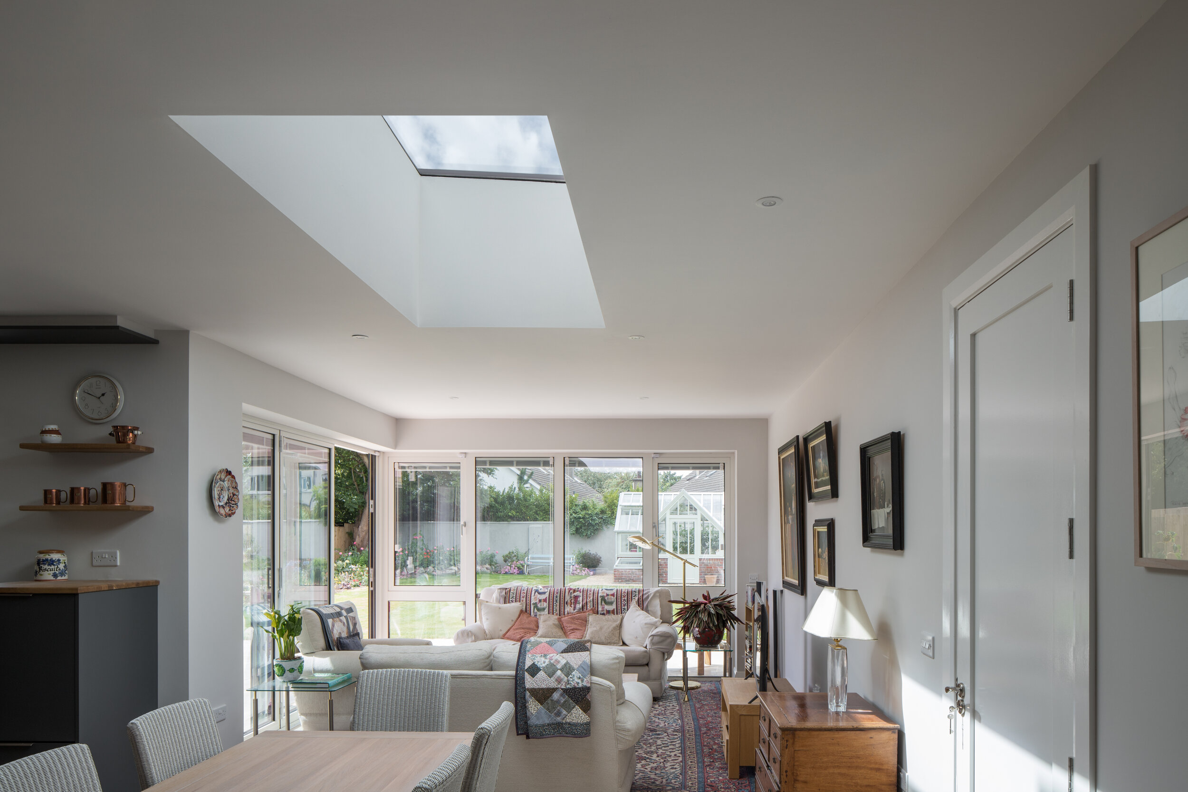

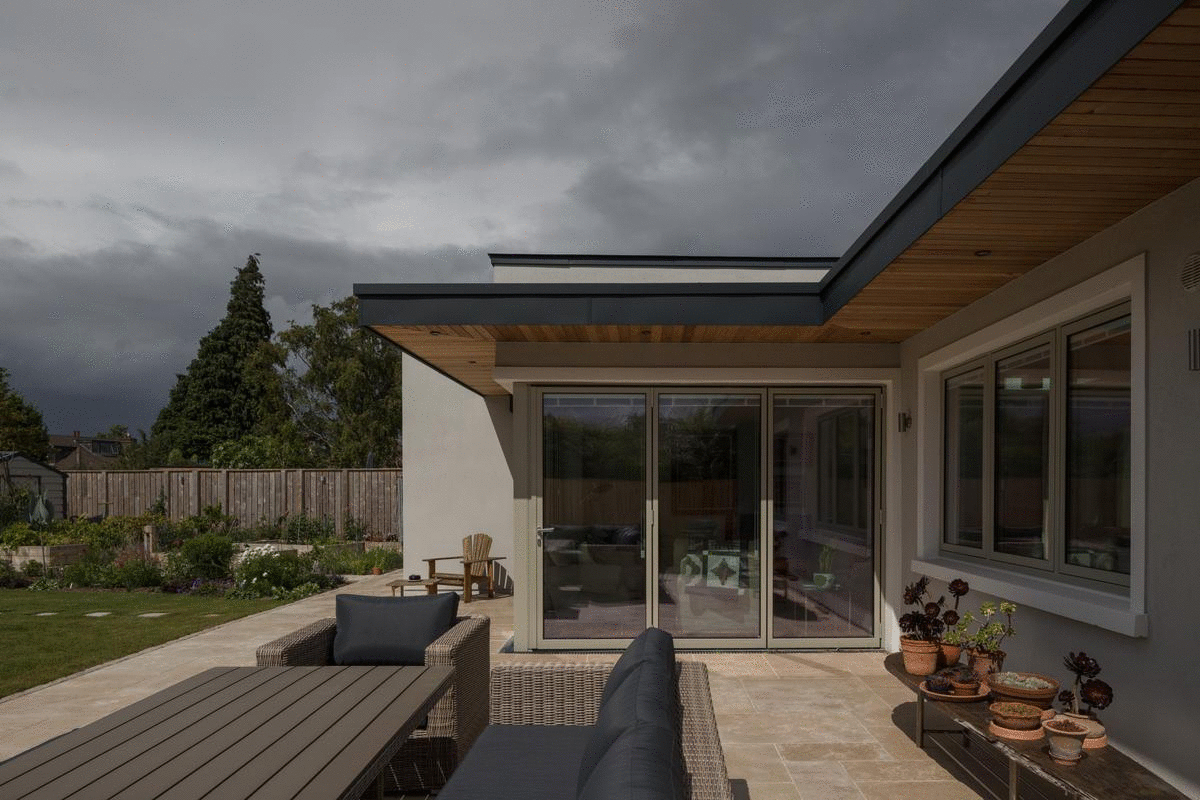

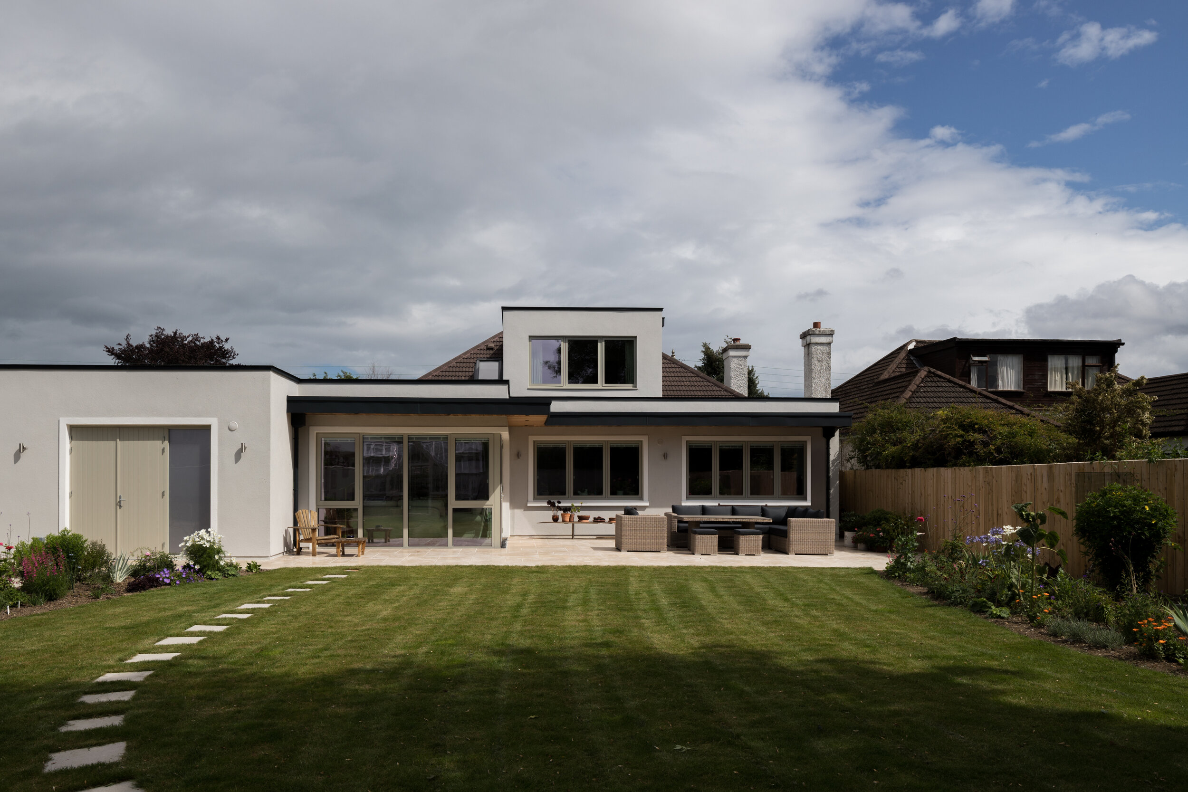
Collaborators
Location: Churchtown, Co. Dublin
Contractor: Tara Developments
Photography: Andrew Campion


