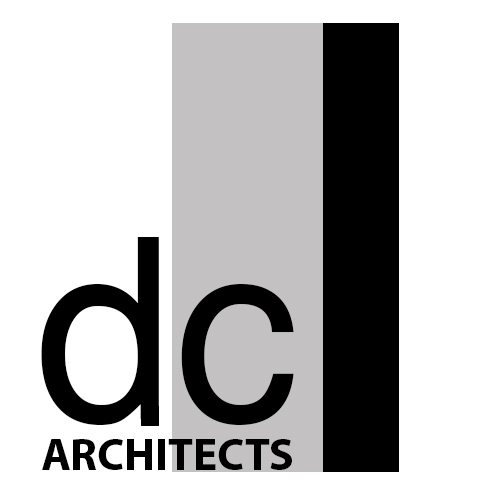Ballyroan Lodge (The Mill) | Dublin 16
We are delighted to announce that PERMISSION is being GRANTED for our project at Ballyroan Lodge (an old Mill reconverted and extended in the 50's).
The process of designing this project was a challenge for us, as you can see in the plans it is a very long and narrow house with the main entrance on the side and consequently, a lot of space is lost in corridors and communications.
Within a really tight budget, we decided to focus on 4 main moves which will make this house a comfortable, livable and contemporary space for a young couple and their new baby:
1/ Change the main door to front and playing with the composition to unify the two existing buildings (mill and 50's extension)
2/ Move the stairs to the center of the house, now they become the main protagonist; create a sense of transparency front-back through a long window to the river.
3/ Open more windows and roof lights to rooms.
4/ Create an open space kitchen-dining (retaining the diagonal original wall) and link it with the garden.
5/ Fit 3 bedrooms at the first floor (client requirement).






